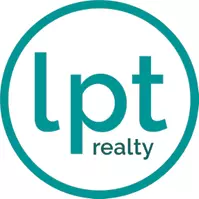
3 Beds
4 Baths
2,819 SqFt
3 Beds
4 Baths
2,819 SqFt
Key Details
Property Type Single Family Home
Sub Type Single Family Residence
Listing Status Active
Purchase Type For Sale
Square Footage 2,819 sqft
Price per Sqft $221
Subdivision Westlake Downs
MLS Listing ID 736412
Style Ranch
Bedrooms 3
Full Baths 3
Half Baths 1
HOA Fees $285/ann
HOA Y/N Yes
Year Built 1993
Lot Size 0.470 Acres
Acres 0.47
Property Description
Location
State NC
County Lee
Community Gutter(S), Waterfront
Rooms
Basement Crawl Space
Interior
Interior Features Attic, Bookcases, Built-in Features, Breakfast Area, Ceiling Fan(s), Chandelier, Crown Molding, Cathedral Ceiling(s), Central Vacuum, Den, Separate/Formal Dining Room, Double Vanity, Entrance Foyer, Eat-in Kitchen, High Ceilings, Jetted Tub, Kitchen Island, Kitchen/Dining Combo, Primary Downstairs, Pantry, Smooth Ceilings
Heating Forced Air, Gas
Cooling Central Air, Electric
Flooring Carpet, Hardwood, Tile
Fireplaces Number 1
Fireplaces Type Living Room
Fireplace Yes
Appliance Built-In Oven, Cooktop, Double Oven, Dishwasher, Disposal, Microwave
Laundry Main Level
Exterior
Exterior Feature Corner Lot, Deck, Fence, Sprinkler/Irrigation, Playground, Porch
Parking Features Attached, Garage
Garage Spaces 2.0
Garage Description 2.0
Fence Back Yard, Partial
Community Features Gutter(s), Waterfront
View Y/N Yes
View Water
Porch Rear Porch, Covered, Deck, Front Porch, Porch
Building
Lot Description 1/4 to 1/2 Acre Lot, Partially Cleared, Wooded
Sewer Public Sewer
Architectural Style Ranch
New Construction No
Schools
Middle Schools West Lee Middle School
High Schools Lee County High
Others
HOA Name Westlake Downs HOA
Tax ID 9623-93-7746-00
Ownership More than a year
Acceptable Financing Cash, Conventional, FHA, New Loan, USDA Loan, VA Loan
Listing Terms Cash, Conventional, FHA, New Loan, USDA Loan, VA Loan
Special Listing Condition Standard

Find out why customers are choosing LPT Realty to meet their real estate needs
Learn More About LPT Realty







