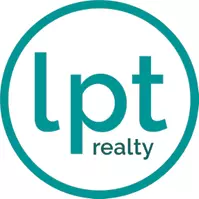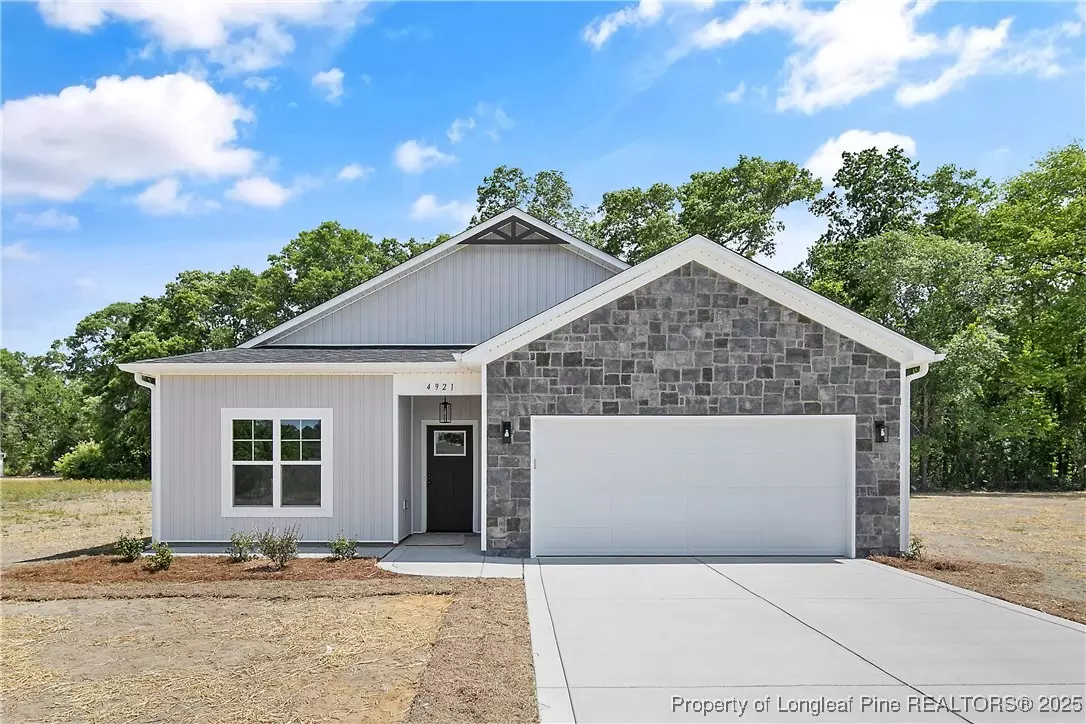4 Beds
3 Baths
1,869 SqFt
4 Beds
3 Baths
1,869 SqFt
Key Details
Property Type Single Family Home
Sub Type Single Family Residence
Listing Status Active
Purchase Type For Sale
Square Footage 1,869 sqft
Price per Sqft $181
Subdivision Stedman
MLS Listing ID 737725
Style Ranch
Bedrooms 4
Full Baths 2
Half Baths 1
Construction Status New Construction
HOA Y/N No
Year Built 2025
Lot Size 0.600 Acres
Acres 0.6
Property Sub-Type Single Family Residence
Property Description
Location
State NC
County Cumberland
Interior
Interior Features Ceiling Fan(s), Double Vanity, Entrance Foyer, Eat-in Kitchen, Granite Counters, Kitchen Island, Open Concept, Water Closet(s), Walk-In Closet(s), Walk-In Shower
Heating Heat Pump
Cooling Central Air
Flooring Carpet, Luxury Vinyl Plank
Fireplaces Number 1
Fireplaces Type Electric
Inclusions None
Fireplace Yes
Window Features Insulated Windows
Appliance Dishwasher, Microwave, Range
Laundry Washer Hookup, Dryer Hookup, Main Level, In Unit
Exterior
Exterior Feature Porch
Parking Features Attached, Garage
Garage Spaces 2.0
Garage Description 2.0
Water Access Desc Well
Porch Rear Porch, Front Porch, Porch
Building
Lot Description Cleared
Foundation Slab
Sewer Septic Tank
Water Well
Architectural Style Ranch
New Construction Yes
Construction Status New Construction
Schools
Elementary Schools Armstrong Elementary
Middle Schools Mac Williams Middle School
High Schools Cape Fear Senior High
Others
Tax ID 0477-70-5409
Ownership Not yet owned
Security Features Smoke Detector(s)
Acceptable Financing Cash, Conventional, FHA, New Loan, USDA Loan, VA Loan
Listing Terms Cash, Conventional, FHA, New Loan, USDA Loan, VA Loan
Special Listing Condition Standard
Find out why customers are choosing LPT Realty to meet their real estate needs
Learn More About LPT Realty







