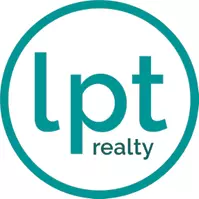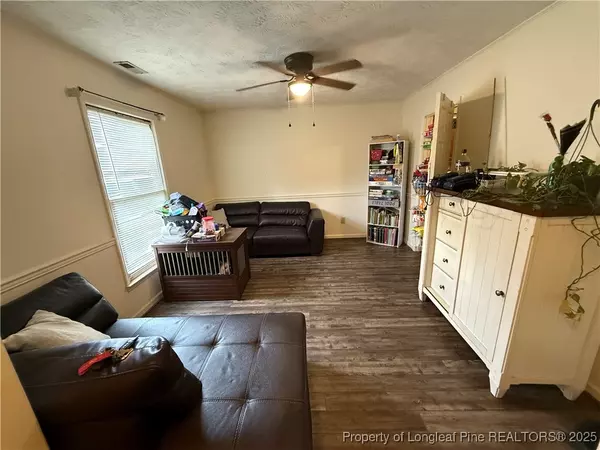4 Beds
3 Baths
2,190 SqFt
4 Beds
3 Baths
2,190 SqFt
Key Details
Property Type Single Family Home
Sub Type Single Family Residence
Listing Status Active
Purchase Type For Sale
Square Footage 2,190 sqft
Price per Sqft $123
Subdivision Cliffdale West
MLS Listing ID 741755
Style Two Story
Bedrooms 4
Full Baths 2
Half Baths 1
Construction Status Average Condition
HOA Y/N Yes
Year Built 1882
Property Sub-Type Single Family Residence
Property Description
Talk about great living space with great location on top of private circle, the only thing missing is a little TLC. Seller has estimates and is willing to negotiate! Most repairs are cosmetic. Some will be necessary to meet appraisal requirements. And you can picture how lovely this lot can be. Let's strategize and give you the benefit of all the plusses and pick up added value for the effort!
Location
State NC
County Cumberland
Interior
Interior Features Breakfast Bar, Breakfast Area, Dining Area, Den, Separate/Formal Dining Room, Eat-in Kitchen, Separate/Formal Living Room, Great Room, Laminate Counters, Bath in Primary Bedroom, Tub Shower, Utility Room
Heating Heat Pump
Flooring Luxury Vinyl Plank
Fireplaces Number 1
Fireplaces Type Glass Doors, Wood Burning
Inclusions RANGE, WASHER DRYER, ABOVE GROUND POOL. SMALL STORAGE UNIT, TRAMPOLLINE, FIRE PIT
Fireplace No
Appliance Dishwasher, Electric Range, Disposal, Range Hood, Water Heater
Laundry Washer Hookup, Dryer Hookup, Main Level, In Unit
Exterior
Exterior Feature Fence, Pool, Porch, Patio, Private Yard, Storage
Parking Features Attached, Garage
Garage Spaces 2.0
Garage Description 2.0
Fence Back Yard, Privacy
Pool Above Ground
Water Access Desc Public
Porch Covered, Patio, Porch, Stoop
Building
Lot Description 1/4 to 1/2 Acre Lot, Cul-De-Sac, Dead End
Entry Level Two
Foundation Slab
Sewer Public Sewer
Water Public
Architectural Style Two Story
Level or Stories Two
New Construction No
Construction Status Average Condition
Schools
Middle Schools Lewis Chapel Middle School
High Schools Seventy-First Senior High
Others
HOA Name InActive
Tax ID 9487-16-1800.000
Ownership Private Owner
Acceptable Financing Assumable, Cash, New Loan, Private Financing Available, Rehab Financing, VA Loan
Listing Terms Assumable, Cash, New Loan, Private Financing Available, Rehab Financing, VA Loan
Special Listing Condition Standard
Find out why customers are choosing LPT Realty to meet their real estate needs
Learn More About LPT Realty







