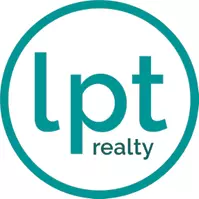3 Beds
2 Baths
1,521 SqFt
3 Beds
2 Baths
1,521 SqFt
Key Details
Property Type Single Family Home
Sub Type Single Family Residence
Listing Status Pending
Purchase Type For Sale
Square Footage 1,521 sqft
Price per Sqft $131
Subdivision Fayetteville
MLS Listing ID 744472
Style Ranch
Bedrooms 3
Full Baths 2
Construction Status Average Condition
HOA Y/N No
Year Built 1970
Lot Size 1.840 Acres
Acres 1.84
Property Sub-Type Single Family Residence
Property Description
Location
State NC
County Cumberland
Rooms
Basement None
Interior
Interior Features Bathtub, Ceiling Fan(s), Dining Area, Separate/Formal Dining Room, Eat-in Kitchen, Separate/Formal Living Room, Kitchen/Dining Combo, Primary Downstairs, Bath in Primary Bedroom, Tub Shower, Walk-In Closet(s), Sun Room
Cooling Central Air, Electric
Flooring Tile, Vinyl, Carpet
Fireplaces Number 1
Fireplaces Type Living Room
Inclusions Refrigerator
Fireplace Yes
Appliance Free-Standing Refrigerator, Oven, Range, Refrigerator, Water Heater
Laundry Washer Hookup, Dryer Hookup, Main Level
Exterior
Exterior Feature Porch, Patio
Parking Features No Garage
Carport Spaces 2
Water Access Desc Well
Porch Rear Porch, Covered, Front Porch, Patio, Porch, Screened
Building
Lot Description 1-2 Acres, Level
Sewer Septic Tank
Water Well
Architectural Style Ranch
New Construction No
Construction Status Average Condition
Schools
Elementary Schools Melvin Honeycutt Elementary
Middle Schools John Griffin Middle School
High Schools Jack Britt Senior High
Others
Tax ID 0405-35-9172
Ownership More than a year
Acceptable Financing Cash, Rehab Financing
Listing Terms Cash, Rehab Financing
Special Listing Condition Standard
Find out why customers are choosing LPT Realty to meet their real estate needs
Learn More About LPT Realty







