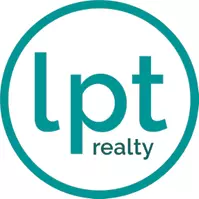5 Beds
6 Baths
4,416 SqFt
5 Beds
6 Baths
4,416 SqFt
Key Details
Property Type Single Family Home
Sub Type Single Family Residence
Listing Status Active
Purchase Type For Sale
Square Footage 4,416 sqft
Price per Sqft $174
Subdivision South Kingsford
MLS Listing ID 744640
Style Two Story
Bedrooms 5
Full Baths 4
Half Baths 2
Construction Status Good Condition
HOA Fees $150/ann
HOA Y/N Yes
Year Built 1993
Lot Size 0.450 Acres
Acres 0.45
Property Sub-Type Single Family Residence
Property Description
From the moment you arrive, you're greeted by manicured gardens and classic Charleston shutters that set the tone for the elegance found within. Inside, the home impresses with formal and casual living spaces, a light-filled sunroom, and a versatile bonus room. The kitchen is a chef's dream, offering custom cabinetry, high-end appliances, and thoughtful finishes. Enjoy integrated surround sound throughout the home, a built-in safe, and energy-efficient features like an electric vehicle charging station in the oversized 3-car garage.
Retreat to the serene primary suite or relax in the sunroom with views of the landscaped backyard. Located in one of Fayetteville's most prestigious neighborhoods, this home offers convenient access to Cape Fear Valley Medical Center, shopping, dining, and Fort Bragg. With luxury upgrades, timeless charm, and every modern amenity, 520 Levenhall Drive delivers executive living at its finest.
Location
State NC
County Cumberland
Community Gutter(S)
Rooms
Basement Crawl Space
Interior
Interior Features Attic, Built-in Features, Tray Ceiling(s), Ceiling Fan(s), Crown Molding, Cathedral Ceiling(s), Coffered Ceiling(s), Separate/Formal Dining Room, Double Vanity, Entrance Foyer, Eat-in Kitchen, Granite Counters, Jetted Tub, Kitchen Exhaust Fan, Kitchen Island, Primary Downstairs, Recessed Lighting, Storage, Skylights, Sun Room, Tub Shower
Heating Gas, Heat Pump
Cooling Central Air
Flooring Carpet, Hardwood, Tile
Fireplaces Number 1
Fireplaces Type Gas Log, Masonry
Inclusions Alarm System, Surround Sound System, Built-in Safe, Electric Car Charger, Wine Cooler
Fireplace Yes
Window Features Blinds
Appliance Dishwasher, Disposal, Gas Range, Microwave, Refrigerator
Laundry Washer Hookup, Dryer Hookup, Main Level
Exterior
Exterior Feature Fence, Sprinkler/Irrigation, Porch, Patio
Parking Features Attached, Garage, Garage Door Opener, Garage Faces Side
Garage Spaces 3.0
Garage Description 3.0
Fence Back Yard
Community Features Gutter(s)
Water Access Desc Public
Porch Front Porch, Patio, Porch, Stoop
Building
Lot Description 1/4 to 1/2 Acre Lot, Cleared, Interior Lot
Entry Level Two
Sewer Public Sewer
Water Public
Architectural Style Two Story
Level or Stories Two
New Construction No
Construction Status Good Condition
Schools
Elementary Schools Vanstory Hills Elementary (3-5)
Middle Schools Max Abbott Middle School
High Schools Terry Sanford Senior High
Others
HOA Name South Kingsford HOA
Tax ID 0417-74-1164
Ownership More than a year
Security Features Security System,Smoke Detector(s)
Acceptable Financing Cash, New Loan
Listing Terms Cash, New Loan
Special Listing Condition Standard
Virtual Tour https://idx.paradym.com/idx/520-Levenhall-Drive-Fayetteville-NC-28314/4924912
Find out why customers are choosing LPT Realty to meet their real estate needs
Learn More About LPT Realty







