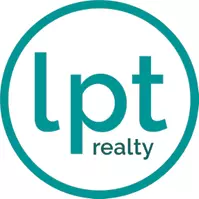4 Beds
2 Baths
2,066 SqFt
4 Beds
2 Baths
2,066 SqFt
Key Details
Property Type Single Family Home
Sub Type Single Family Residence
Listing Status Active
Purchase Type For Sale
Square Footage 2,066 sqft
Price per Sqft $145
Subdivision Steeple Chase
MLS Listing ID 747026
Style Ranch
Bedrooms 4
Full Baths 2
Construction Status Good Condition
HOA Fees $130/ann
HOA Y/N Yes
Year Built 2005
Lot Size 0.260 Acres
Acres 0.26
Property Sub-Type Single Family Residence
Property Description
The kitchen is a chef's dream with granite countertops, stainless steel appliances (including refrigerator), an abundance of cabinet space, a pantry, and a bright eating area. A separate dining room can also serve as an ideal home office.
Step outside to enjoy a fully fenced backyard with a deck, storage shed, and a lush array of flowers and plants—a true paradise for any garden enthusiast.
This home combines functionality, style, and outdoor charm—don't miss the opportunity to make it yours!
Location
State NC
County Cumberland
Rooms
Basement Crawl Space
Interior
Interior Features Ceiling Fan(s), Dining Area, Dual Closets, Separate/Formal Dining Room, Granite Counters, Great Room, Garden Tub/Roman Tub, His and Hers Closets, Primary Downstairs, Bath in Primary Bedroom, Multiple Closets, Open Concept, Separate Shower, Window Treatments
Heating Electric, Forced Air
Cooling Central Air, Electric
Flooring Laminate, Tile, Carpet
Fireplaces Number 1
Fireplaces Type Factory Built
Inclusions refrigerator, washer, dryer
Fireplace No
Window Features Blinds
Appliance Dryer, Dishwasher, Electric Water Heater, Free-Standing Electric Range, Free-Standing Refrigerator, Microwave, Stainless Steel Appliance(s), Washer
Laundry Main Level
Exterior
Exterior Feature Deck, Fence, Porch
Parking Features Attached, Garage
Garage Spaces 2.0
Garage Description 2.0
Fence Back Yard
Water Access Desc Public
Porch Covered, Deck, Front Porch, Porch
Building
Lot Description 1/4 to 1/2 Acre Lot, Cleared, Level
Sewer Public Sewer
Water Public
Architectural Style Ranch
New Construction No
Construction Status Good Condition
Schools
Middle Schools Hope Mills Middle School
High Schools South View Senior High
Others
HOA Name Little & Young
Tax ID 0403-57-6428.000
Ownership More than a year
Acceptable Financing New Loan
Listing Terms New Loan
Special Listing Condition Standard
Find out why customers are choosing LPT Realty to meet their real estate needs
Learn More About LPT Realty







