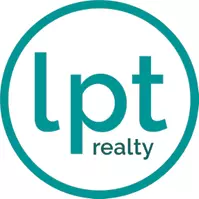3 Beds
3 Baths
2,150 SqFt
3 Beds
3 Baths
2,150 SqFt
Key Details
Property Type Single Family Home
Sub Type Single Family Residence
Listing Status Pending
Purchase Type For Sale
Square Footage 2,150 sqft
Price per Sqft $202
MLS Listing ID 746942
Style Ranch
Bedrooms 3
Full Baths 2
Half Baths 1
Construction Status Good Condition
HOA Y/N No
Year Built 2013
Lot Size 1.320 Acres
Acres 1.32
Property Sub-Type Single Family Residence
Property Description
The floor plan features a formal dining room and a spacious family room with a stone electric fireplace—pre-plumbed for gas if you prefer. The chef's kitchen boasts granite countertops, stainless steel appliances, a walk-in pantry, and ample cabinetry for storage.
The home offers two generously sized guest suites sharing a full bath on one side, while the owner's suite provides a private retreat on the other. The primary bedroom is oversized and features a luxurious en-suite bath complete with dual vanities, his and hers closets, a large soaking tub, and a beautifully tiled walk-in shower.
Step outside to your very own backyard paradise. Relax year-round in the screened-in porch, entertain on the patio, or gather around the firepit. Enjoy summer days in the above-ground pool with surrounding deck. Additional features include a powered storage building, and an attached garage with a half bath. One side of the garage has been set up as a climate-controlled man cave—featuring a wall-mounted A/C unit and standalone fireplace—but can easily function as a traditional garage if preferred.
This home offers so much more than meets the eye—don't miss the opportunity to experience it in person!
Location
State NC
County Harnett
Rooms
Basement Crawl Space
Interior
Interior Features Ceiling Fan(s), Dual Closets, Separate/Formal Dining Room, Eat-in Kitchen, Granite Counters, Garden Tub/Roman Tub, Primary Downstairs, Storage, Separate Shower, Walk-In Closet(s), Walk-In Shower, Workshop
Heating Heat Pump
Cooling Central Air, Electric
Flooring Carpet, Ceramic Tile, Hardwood, Tile
Fireplaces Number 1
Fireplaces Type Electric
Inclusions refrigerator in kitchen, swing on screen porch, firepit, furniture on pool deck, tv in living room
Fireplace Yes
Appliance Dishwasher, Microwave, Range, Refrigerator
Laundry Washer Hookup, Dryer Hookup, Main Level
Exterior
Exterior Feature Fire Pit, Pool, Porch, Patio
Parking Features Attached, Garage
Garage Spaces 3.0
Garage Description 3.0
Pool Above Ground, Indoor
Water Access Desc Public
Porch Patio, Porch, Screened
Building
Lot Description 1-2 Acres
Sewer Septic Tank
Water Public
Architectural Style Ranch
New Construction No
Construction Status Good Condition
Schools
Elementary Schools South Harnett Elementary School
Middle Schools Western Harnett Middle School
High Schools Overhills Senior High
Others
Tax ID 0525-85-7402.000
Ownership More than a year
Acceptable Financing New Loan
Listing Terms New Loan
Special Listing Condition None
Find out why customers are choosing LPT Realty to meet their real estate needs
Learn More About LPT Realty







