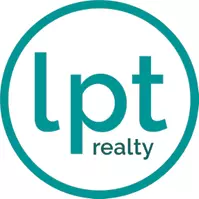3 Beds
3 Baths
1,744 SqFt
3 Beds
3 Baths
1,744 SqFt
Key Details
Property Type Single Family Home
Sub Type Single Family Residence
Listing Status Active
Purchase Type For Sale
Square Footage 1,744 sqft
Price per Sqft $176
Subdivision Kirwin Village
MLS Listing ID 747043
Style Two Story
Bedrooms 3
Full Baths 2
Half Baths 1
Construction Status New Construction
HOA Fees $360/ann
HOA Y/N Yes
Year Built 2025
Lot Size 8,712 Sqft
Acres 0.2
Property Sub-Type Single Family Residence
Property Description
Location
State NC
County Hoke
Community Clubhouse, Fitness Center, Gutter(S), Street Lights, Sidewalks
Rooms
Basement None
Interior
Interior Features Ceiling Fan(s), Double Vanity, Eat-in Kitchen, Granite Counters, Kitchen Island, Open Concept, Open Floorplan, Quartz Counters, Smooth Ceilings, Shower Only, Separate Shower, Tub Shower, Walk-In Shower
Heating Electric, Forced Air, Heat Pump
Cooling Central Air, Electric
Flooring Carpet, Laminate, Vinyl
Fireplaces Number 1
Fireplaces Type Family Room
Inclusions Per Specs
Fireplace Yes
Appliance Microwave, Stainless Steel Appliance(s), Water Heater
Laundry Washer Hookup, Dryer Hookup, Main Level
Exterior
Exterior Feature Dog Run, Playground, Porch, Patio
Parking Features Attached, Garage, Garage Door Opener
Garage Spaces 1.0
Garage Description 1.0
Community Features Clubhouse, Fitness Center, Gutter(s), Street Lights, Sidewalks
Water Access Desc Public
Porch Front Porch, Patio, Porch
Building
Lot Description < 1/4 Acre, Cleared
Entry Level Two
Sewer County Sewer
Water Public
Architectural Style Two Story
Level or Stories Two
New Construction Yes
Construction Status New Construction
Schools
Middle Schools Hoke County Schools
High Schools Hoke County Schools
Others
HOA Name Kirwin Village Homeowners Association
Tax ID 494450001448
Ownership Less than a year
Security Features Smoke Detector(s)
Acceptable Financing Cash, New Loan
Listing Terms Cash, New Loan
Special Listing Condition None
Virtual Tour https://rifp.ml3ds-icon.com/#/floorplan/430966?floorId=545677
Find out why customers are choosing LPT Realty to meet their real estate needs
Learn More About LPT Realty




