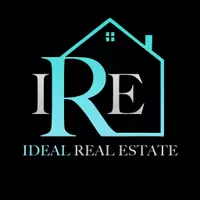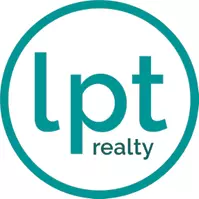4 Beds
4 Baths
3,202 SqFt
4 Beds
4 Baths
3,202 SqFt
Key Details
Property Type Single Family Home
Sub Type Single Family Residence
Listing Status Pending
Purchase Type For Sale
Square Footage 3,202 sqft
Price per Sqft $130
Subdivision Trotters Ridge
MLS Listing ID 746944
Style Two Story
Bedrooms 4
Full Baths 3
Half Baths 1
Construction Status Good Condition
HOA Fees $38/mo
HOA Y/N Yes
Year Built 2014
Lot Size 0.520 Acres
Acres 0.52
Property Sub-Type Single Family Residence
Property Description
Inside, you're greeted by soaring 22-foot ceilings in the main living area, complemented by remote-controlled automatic blinds that let you easily adjust the natural light. Also in the living room is a beautiful fireplace which showcases a mantle pull-down mount for your big screen TV. Open to the living room is a beautiful kitchen, complete with granite countertops and a spacious island, ready for home cooked meals. You will also find a casual eat-in dining area, laundry room with plenty of storage, and a formal dining room upon entry of the home.
The expansive primary suite is conveniently located on the main floor and features not one, but two oversized walk-in closets, a separate linen/storage closet, a relaxing garden tub, and a stand-alone shower.
Upstairs, you'll find 3 additional bedrooms, 2 bathrooms, and an impressive bonus room—perfect for a media room, playroom, or home office. The bonus room also connects to extensive attic storage, giving you all the space you need to stay organized.
This home is truly a rare find—offering comfort, space, and convenience both inside and out.
Location
State NC
County Harnett
Community Community Pool
Rooms
Basement Other
Interior
Interior Features Attic, Breakfast Bar, Bookcases, Breakfast Area, Cathedral Ceiling(s), Dining Area, Separate/Formal Dining Room, Double Vanity, Eat-in Kitchen, Granite Counters, Garden Tub/Roman Tub, High Ceilings, His and Hers Closets, Kitchen Island, Primary Downstairs, Multiple Closets, Open Concept, Open Floorplan, Pantry, Storage, Separate Shower
Heating Heat Pump
Cooling Central Air
Flooring Hardwood, Vinyl, Carpet
Fireplaces Number 1
Fireplaces Type Propane
Inclusions NEST DOORBELL, NEST THERMOSTATS, LIVING ROOM TV MOUNT (MOUNT ONLY)
Fireplace No
Window Features Blinds,Window Treatments
Appliance Cooktop, Dishwasher, Microwave, Refrigerator
Laundry Washer Hookup, Dryer Hookup, Main Level
Exterior
Exterior Feature Fence, Porch, Propane Tank - Leased, Rain Gutters
Parking Features Attached, Garage, RV Access/Parking
Garage Spaces 2.0
Garage Description 2.0
Fence Back Yard, Privacy
Community Features Community Pool
Water Access Desc Public
Porch Rear Porch, Covered, Porch
Building
Lot Description Cleared, Wooded
Entry Level Two
Sewer Septic Tank
Water Public
Architectural Style Two Story
Level or Stories Two
New Construction No
Construction Status Good Condition
Schools
Middle Schools Western Harnett Middle School
High Schools Western Harnett High School
Others
HOA Name LITTLE AND YOUNG
Tax ID 9597-84-6040
Ownership More than a year
Acceptable Financing Cash, Conventional, FHA, New Loan, VA Loan
Listing Terms Cash, Conventional, FHA, New Loan, VA Loan
Special Listing Condition None
Virtual Tour https://my.matterport.com/show/?m=dSD2hJB5x6o&play=1&brand=0&mls=1&
Find out why customers are choosing LPT Realty to meet their real estate needs
Learn More About LPT Realty







