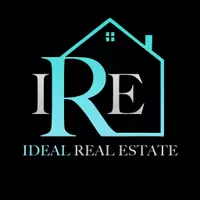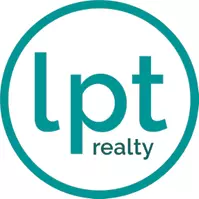3 Beds
2 Baths
1,248 SqFt
3 Beds
2 Baths
1,248 SqFt
Key Details
Property Type Single Family Home
Sub Type Single Family Residence
Listing Status Pending
Purchase Type For Sale
Square Footage 1,248 sqft
Price per Sqft $180
Subdivision Middle Crk
MLS Listing ID 747073
Style Ranch
Bedrooms 3
Full Baths 2
HOA Y/N No
Year Built 1987
Property Sub-Type Single Family Residence
Property Description
Welcome to this beautifully updated 3 bedroom, 2 bath home located in the sought-after Middle Creek neighborhood. This move-in ready gem features a spacious open floor plan, perfect for entertaining and everyday living. The bright kitchen is a chef's delight with stunning quartz countertops, stainless steel appliances, and plenty of storage.
Enjoy cozy evenings by the fireplace in the inviting living area, freshly enhanced with new paint and stylish updates throughout. The primary suite offers comfort and privacy with a well-appointed en-suite bath.
Additional highlights include an attached garage and a thoughtfully designed layout that combines comfort with modern style. Don't miss this opportunity to live in a prime location close to schools, parks, and shopping!
Location
State NC
County Cumberland
Community Curbs, Gutter(S)
Rooms
Basement None
Interior
Heating Heat Pump
Cooling Central Air
Flooring Carpet, Vinyl
Fireplaces Number 1
Fireplaces Type Family Room
Inclusions none known
Fireplace No
Exterior
Parking Features Attached, Garage
Garage Spaces 1.0
Garage Description 1.0
Community Features Curbs, Gutter(s)
Water Access Desc Public
Building
Lot Description 1/4 to 1/2 Acre Lot
Sewer Public Sewer
Water Public
Architectural Style Ranch
New Construction No
Schools
Middle Schools Anne Chestnut Middle School
High Schools Westover Senior High
Others
Tax ID 9487-39-3877
Ownership Agent
Acceptable Financing Cash, Conventional, FHA, VA Loan
Listing Terms Cash, Conventional, FHA, VA Loan
Special Listing Condition Standard
Virtual Tour https://sweetpeas-photography.aryeo.com/sites/opwqjnz/unbranded
Find out why customers are choosing LPT Realty to meet their real estate needs
Learn More About LPT Realty







