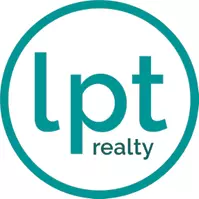3 Beds
2 Baths
1,806 SqFt
3 Beds
2 Baths
1,806 SqFt
Key Details
Property Type Single Family Home
Sub Type Single Family Residence
Listing Status Active
Purchase Type For Rent
Square Footage 1,806 sqft
Subdivision Forest Lake (Hm)
MLS Listing ID 747368
Style Ranch
Bedrooms 3
Full Baths 2
Construction Status Good Condition
HOA Y/N No
Year Built 1959
Property Sub-Type Single Family Residence
Property Description
Location
State NC
County Cumberland
Rooms
Basement Crawl Space
Interior
Interior Features Ceiling Fan(s), Separate/Formal Dining Room, Eat-in Kitchen, Granite Counters, Storage, Separate Shower
Heating Heat Pump
Cooling Electric
Flooring Hardwood, Laminate, Tile
Fireplaces Number 1
Fireplaces Type Masonry
Furnishings Unfurnished
Fireplace Yes
Appliance Dishwasher, Disposal, Microwave, Range, Refrigerator
Laundry Washer Hookup, Dryer Hookup, In Unit
Exterior
Exterior Feature Storage
Parking Features Detached Carport
Water Access Desc Public
Porch Covered, Patio
Building
Lot Description Cleared, Dead End
Sewer Public Sewer
Water Public
Architectural Style Ranch
Construction Status Good Condition
Schools
Middle Schools Max Abbott Middle School
High Schools Terry Sanford Senior High
Others
Tax ID 0427-81-8805.000
Security Features Smoke Detector(s)
Find out why customers are choosing LPT Realty to meet their real estate needs
Learn More About LPT Realty







