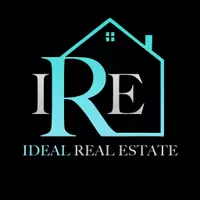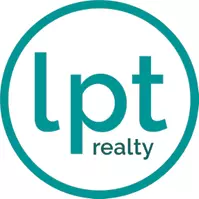4 Beds
3 Baths
2,430 SqFt
4 Beds
3 Baths
2,430 SqFt
Key Details
Property Type Single Family Home
Sub Type Single Family Residence
Listing Status Pending
Purchase Type For Sale
Square Footage 2,430 sqft
Price per Sqft $167
Subdivision Magnolia Hills
MLS Listing ID 747793
Style Two Story
Bedrooms 4
Full Baths 2
Half Baths 1
HOA Fees $450/ann
HOA Y/N Yes
Year Built 2025
Lot Size 0.480 Acres
Acres 0.48
Property Sub-Type Single Family Residence
Property Description
Location
State NC
County Harnett
Community Gutter(S), Street Lights
Rooms
Basement None
Interior
Interior Features Ceiling Fan(s), Dining Area, Separate/Formal Dining Room, Double Vanity, Entrance Foyer, Eat-in Kitchen, Granite Counters, Great Room, Kitchen Exhaust Fan, Kitchen Island, Kitchen/Dining Combo, Primary Downstairs, Bath in Primary Bedroom, Open Concept, Open Floorplan, Quartz Counters, Separate Shower, Tub Shower, Water Closet(s), Walk-In Closet(s), Window Treatments
Heating Heat Pump
Cooling Central Air, Electric
Flooring Laminate, Carpet
Fireplaces Number 1
Fireplaces Type Electric
Inclusions wine/beverage cooler, blinds, refrigerator
Fireplace Yes
Window Features Blinds
Appliance Bar Fridge, Dishwasher, ENERGY STAR Qualified Appliances, ENERGY STAR Qualified Dishwasher, ENERGY STAR Qualified Refrigerator, ENERGY STAR Qualified Water Heater, Microwave, Range, Refrigerator, Range Hood, Water Heater
Laundry Washer Hookup, Dryer Hookup, Upper Level
Exterior
Exterior Feature Playground, Porch
Parking Features Attached, Garage
Garage Spaces 2.0
Garage Description 2.0
Community Features Gutter(s), Street Lights
Water Access Desc Public
Porch Rear Porch, Covered, Porch
Building
Lot Description 1/4 to 1/2 Acre Lot, Cul-De-Sac, Interior Lot, Partially Cleared
Entry Level Two
Sewer Septic Tank
Water Public
Architectural Style Two Story
Level or Stories Two
New Construction Yes
Schools
Middle Schools Highland Middle School
High Schools Western Harnett High School
Others
HOA Name Magnolia Hills Owners Association
Tax ID 9567-11-9574
Ownership More than a year
Acceptable Financing New Loan
Listing Terms New Loan
Special Listing Condition None
Virtual Tour https://my.matterport.com/show/?m=5ypsrPoY8CU
Find out why customers are choosing LPT Realty to meet their real estate needs
Learn More About LPT Realty







