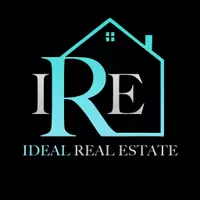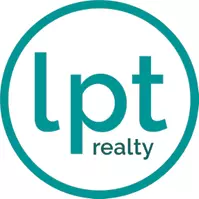$635,000
$650,000
2.3%For more information regarding the value of a property, please contact us for a free consultation.
4 Beds
5 Baths
4,275 SqFt
SOLD DATE : 09/06/2024
Key Details
Sold Price $635,000
Property Type Single Family Home
Sub Type Single Family Residence
Listing Status Sold
Purchase Type For Sale
Square Footage 4,275 sqft
Price per Sqft $148
Subdivision Skye Drive
MLS Listing ID 720313
Sold Date 09/06/24
Style Ranch
Bedrooms 4
Full Baths 4
Half Baths 1
Construction Status Good Condition
HOA Fees $66/ann
HOA Y/N Yes
Year Built 1968
Lot Size 1.090 Acres
Acres 1.09
Property Sub-Type Single Family Residence
Property Description
Welcome home! A one-of-a-kind treasure of uncompromising quality. The graceful foyer welcomes guests with a stunning lakeview. you are sure to love! The formal living room, complete w/a wood- burning fireplace, adjoins the formal dining room for memorable gatherings, while the family room has rich paneling & a convenient wet bar. The kitchen, breakfast area, sunroom & patio together provide panoramic lake vistas. Down the hall has four spacious bedrooms, two that share a Jack & Jill bath & one w/ a private bath. The primary bedroom retreat is at the end of the hall. The lower level has a finished rm & bath. Abundant closets throughout. The slate roof adds timeless elegance to the home's exterior. Whole house generator. This home creates a sanctuary where every detail has been crafted to provide comfort, style, and a deep connection to nature's beauty. See Home's Amenity List.
Location
State NC
County Cumberland
Community Waterfront
Rooms
Basement Partially Finished
Interior
Interior Features Attic, Wet Bar, Bookcases, Built-in Features, Breakfast Area, Crown Molding, Dual Closets, Separate/Formal Dining Room, Double Vanity, Entrance Foyer, Separate/Formal Living Room, High Ceilings, His and Hers Closets, Bath in Primary Bedroom, Multiple Closets, Pantry, Pull Down Attic Stairs, Walk-In Closet(s), Sun Room
Heating Gas, Heat Pump
Cooling Central Air
Flooring Carpet, Hardwood, Tile
Fireplaces Number 2
Fireplaces Type Den, Gas Log, Living Room, Masonry
Equipment Generator
Fireplace No
Appliance Dishwasher, Microwave, Range, Refrigerator, Water Heater
Laundry Washer Hookup, Dryer Hookup, In Unit
Exterior
Exterior Feature Fence, Sprinkler/Irrigation, Patio
Fence Back Yard
Community Features Waterfront
View Y/N Yes
Water Access Desc Public
View Water
Porch Patio
Building
Lot Description 1-2 Acres
Sewer Public Sewer
Water Public
Architectural Style Ranch
New Construction No
Construction Status Good Condition
Schools
Elementary Schools Vanstory Hills Elementary (3-5)
Middle Schools Max Abbott Middle School
High Schools Terry Sanford Senior High
Others
HOA Name Evans Lake Association(1st year paid by seller)
Tax ID 0428-00-1690.000
Ownership More than a year
Security Features Security System
Acceptable Financing Cash, New Loan
Listing Terms Cash, New Loan
Financing Cash
Special Listing Condition Standard
Read Less Info
Want to know what your home might be worth? Contact us for a FREE valuation!

Our team is ready to help you sell your home for the highest possible price ASAP
Bought with COLDWELL BANKER ADVANTAGE - FAYETTEVILLE
Find out why customers are choosing LPT Realty to meet their real estate needs
Learn More About LPT Realty







