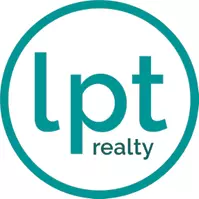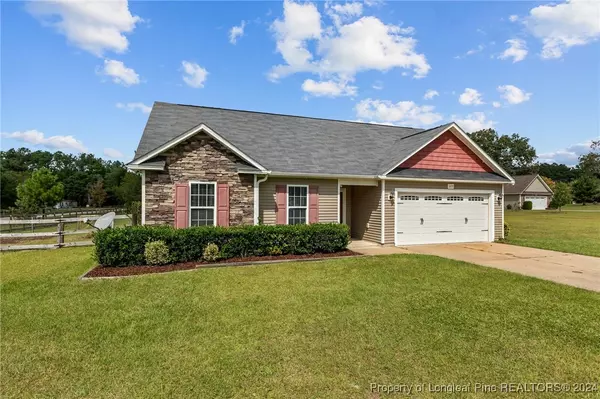$280,000
$279,900
For more information regarding the value of a property, please contact us for a free consultation.
3 Beds
2 Baths
1,541 SqFt
SOLD DATE : 12/12/2024
Key Details
Sold Price $280,000
Property Type Single Family Home
Sub Type Single Family Residence
Listing Status Sold
Purchase Type For Sale
Square Footage 1,541 sqft
Price per Sqft $181
Subdivision Cashwell Farms
MLS Listing ID 732038
Sold Date 12/12/24
Style Ranch
Bedrooms 3
Full Baths 2
HOA Y/N No
Year Built 2014
Lot Size 0.960 Acres
Acres 0.96
Property Sub-Type Single Family Residence
Property Description
NO HOA!! Country Living in an Awesome Ranch with Bonus in Grays Creek. Almost 1 AC to make your own. New Interior Paint, New Vinyl Flooring in Kitchen & Breakfast area. Family Room with Vaulted Ceiling, Ceiling Fan & Fireplace. Kitchen includes SS Appliances, Granite Counters & Tile Backsplash with Breakfast area. Laundry located in kitchen area. Bonus Rm stairway off the Kitchen. Primary Bedroom has Ceiling Fan & WIC. Primary Bath has Double Vanity, Garden Tub & Separate Shower. 2nd Full Bath located by other 2 Bedrooms, each with a Ceiling Fan. All Bedrooms have Carpet. Bonus Room has Carpet & Ceiling Fan. An Exterior Door leads out from the Breakfast area to your Covered Patio and large Backyard where you will find an above ground pool & firepit. Great space for all your Entertaining & Outdoor Activities! Conveniently located near Hwy 87 which will take you to Ft Liberty, downtown Fayetteville or South to the NC Coast. Make your appointment today for this gem!!
Location
State NC
County Cumberland
Interior
Interior Features Breakfast Area, Ceiling Fan(s), Cathedral Ceiling(s), Double Vanity, Granite Counters, Garden Tub/Roman Tub, Primary Downstairs, Separate Shower, Vaulted Ceiling(s), Walk-In Closet(s)
Heating Heat Pump
Cooling Central Air, Electric
Flooring Carpet, Vinyl
Fireplaces Number 1
Fireplaces Type Factory Built
Fireplace Yes
Appliance Dishwasher, Microwave, Range, Refrigerator
Laundry Washer Hookup, Dryer Hookup, Main Level, In Unit
Exterior
Exterior Feature Fence, Pool
Parking Features Attached, Garage
Garage Spaces 2.0
Garage Description 2.0
Fence Back Yard
Pool Above Ground
Water Access Desc Well
Porch Covered, Patio
Building
Foundation Slab
Sewer Septic Tank
Water Well
Architectural Style Ranch
New Construction No
Schools
Middle Schools Grays Creek Middle School
High Schools Grays Creek Senior High
Others
Tax ID 0431-79-1351
Ownership More than a year
Security Features Smoke Detector(s)
Acceptable Financing Cash, Conventional, FHA, New Loan, USDA Loan, VA Loan
Listing Terms Cash, Conventional, FHA, New Loan, USDA Loan, VA Loan
Financing USDA
Special Listing Condition Standard
Read Less Info
Want to know what your home might be worth? Contact us for a FREE valuation!

Our team is ready to help you sell your home for the highest possible price ASAP
Bought with DESTINY REAL ESTATE
Find out why customers are choosing LPT Realty to meet their real estate needs
Learn More About LPT Realty







