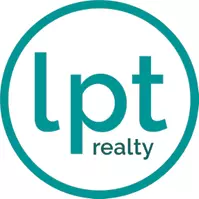$270,000
$265,900
1.5%For more information regarding the value of a property, please contact us for a free consultation.
3 Beds
2 Baths
1,678 SqFt
SOLD DATE : 12/19/2024
Key Details
Sold Price $270,000
Property Type Single Family Home
Sub Type Single Family Residence
Listing Status Sold
Purchase Type For Sale
Square Footage 1,678 sqft
Price per Sqft $160
Subdivision Peachtree Cross
MLS Listing ID 730072
Sold Date 12/19/24
Style One and One Half Story
Bedrooms 3
Full Baths 2
Construction Status Good Condition
HOA Y/N No
Year Built 2001
Lot Size 0.520 Acres
Acres 0.52
Property Description
Welcome to this charming ranch home on a spacious cul-de-sac lot, offering a perfect blend of comfort and modern updates. Inside, you'll find fresh carpet and paint throughout, an updated kitchen with sleek appliances, and a remodeled master bathroom designed for relaxation. A versatile bonus room provides flexibility for a home office, playroom, or guest suite. The outdoor space is ideal for entertaining, featuring a large patio, plus a separate area perfect for a hot tub. Two sheds offer ample storage for tools and outdoor equipment. The home boasts a three-tab commercial roof with a 30-year life, installed in 2018, ensuring peace of mind for years to come. The quiet cul-de-sac location offers privacy and a sense of community, making it perfect for those who value a tranquil retreat. This move-in-ready home is conveniently located near schools, parks, and shopping, making it the ideal place to start your next chapter.
Location
State NC
County Harnett
Rooms
Basement Crawl Space
Interior
Heating Heat Pump
Cooling Electric
Flooring Carpet, Tile, Vinyl, Wood
Fireplaces Number 1
Fireplaces Type Living Room
Fireplace Yes
Exterior
Exterior Feature Patio
Parking Features Attached, Garage
Garage Spaces 2.0
Garage Description 2.0
Water Access Desc Public
Porch Covered, Patio, Porch
Building
Lot Description Cul-De-Sac, Level
Entry Level One and One Half
Sewer Septic Tank
Water Public
Architectural Style One and One Half Story
Level or Stories One and One Half
New Construction No
Construction Status Good Condition
Schools
Middle Schools Highland Middle School
High Schools Western Harnett High School
Others
Tax ID 9587-50-3115.000
Ownership More than a year
Acceptable Financing Cash, New Loan
Listing Terms Cash, New Loan
Financing FHA
Special Listing Condition Standard
Read Less Info
Want to know what your home might be worth? Contact us for a FREE valuation!

Our team is ready to help you sell your home for the highest possible price ASAP
Bought with Navigate Realty

Find out why customers are choosing LPT Realty to meet their real estate needs
Learn More About LPT Realty







