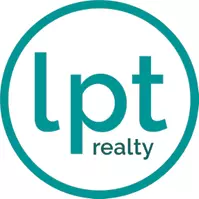$250,000
$250,000
For more information regarding the value of a property, please contact us for a free consultation.
3 Beds
2 Baths
1,649 SqFt
SOLD DATE : 12/23/2024
Key Details
Sold Price $250,000
Property Type Single Family Home
Sub Type Single Family Residence
Listing Status Sold
Purchase Type For Sale
Square Footage 1,649 sqft
Price per Sqft $151
Subdivision Fairway F/East
MLS Listing ID 734906
Sold Date 12/23/24
Style Ranch
Bedrooms 3
Full Baths 2
Construction Status Good Condition
HOA Y/N No
Year Built 1998
Lot Size 10,018 Sqft
Acres 0.23
Property Description
Welcome to your dream home in the vibrant Golf View Community! This beautifully updated three-bedroom, two-bathroom residence offers spacious living, complete with a versatile bonus room perfect for a home office, flex space, or a fourth-bedroom. Located in the Cul-de-sac, you'll enjoy the convenience of a two car garage, and a large backyard with privacy fence for entertaining guests. The interior boasts fresh paint, new carpet, LVP flooring, and upgraded appliances, ensuring a modern and stylish atmosphere. This home's close proximity to I-295 puts you minutes away from Fort Liberty. Don't miss your chance to experience comfortable living in a fantastic home.
Contact Kirk Bell for your private showing today @ 803-466-1114; kirkbellrealtor@gmail.com
Location
State NC
County Cumberland
Rooms
Basement Crawl Space
Interior
Interior Features Living/Dining Room, Bath in Primary Bedroom
Heating Heat Pump
Cooling Central Air
Flooring Luxury Vinyl, Luxury VinylPlank, Carpet
Fireplaces Number 1
Fireplaces Type Factory Built, Living Room
Fireplace Yes
Appliance Dishwasher, Electric Range, Electric Water Heater, Disposal, Refrigerator, Range Hood
Laundry Washer Hookup, Dryer Hookup, In Garage
Exterior
Exterior Feature Deck, Fence, Porch
Parking Features Attached, Garage
Garage Spaces 2.0
Garage Description 2.0
Fence Yard Fenced
Water Access Desc Public
Porch Deck, Front Porch, Porch
Building
Lot Description < 1/4 Acre, Cleared, Cul-De-Sac, Level
Sewer Public Sewer
Water Public
Architectural Style Ranch
New Construction No
Construction Status Good Condition
Schools
Middle Schools Hope Mills Middle School
High Schools South View Senior High
Others
Tax ID 0414-10-7651.000
Ownership More than a year
Acceptable Financing Cash, Conventional, New Loan, VA Loan
Listing Terms Cash, Conventional, New Loan, VA Loan
Financing FHA
Special Listing Condition None
Read Less Info
Want to know what your home might be worth? Contact us for a FREE valuation!

Our team is ready to help you sell your home for the highest possible price ASAP
Bought with EXP REALTY LLC
Find out why customers are choosing LPT Realty to meet their real estate needs
Learn More About LPT Realty







