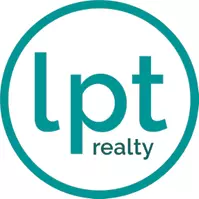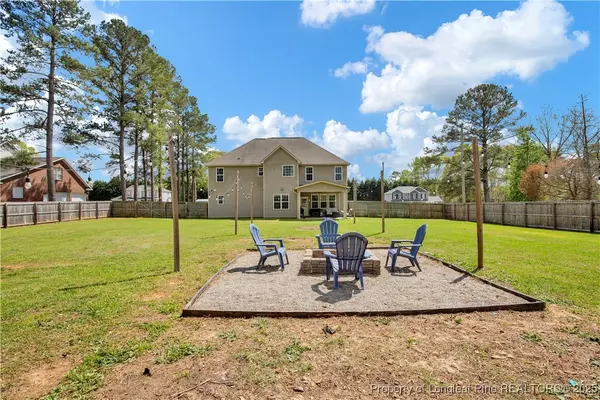$465,000
$465,000
For more information regarding the value of a property, please contact us for a free consultation.
4 Beds
4 Baths
2,746 SqFt
SOLD DATE : 06/03/2025
Key Details
Sold Price $465,000
Property Type Single Family Home
Sub Type Single Family Residence
Listing Status Sold
Purchase Type For Sale
Square Footage 2,746 sqft
Price per Sqft $169
Subdivision Cashwell Farms
MLS Listing ID 741025
Sold Date 06/03/25
Style Two Story
Bedrooms 4
Full Baths 4
HOA Y/N No
Year Built 2018
Lot Size 1.260 Acres
Acres 1.26
Property Sub-Type Single Family Residence
Property Description
Welcome to your dream home, nestled on over an acre and designed with comfort, function, and style in mind. Upon entry, you're welcomed by a formal dining room and a versatile office or flex space. The layout flows into a spacious living room with a cozy fireplace, open to the kitchen featuring a breakfast nook, center island, and built-in microwave and oven. Downstairs includes a guest room with a full bathroom—perfect for visitors or multi-generational living. Upstairs, you'll find 2 bedrooms with a Jack and Jill bath, a spacious primary suite with a garden tub, walk-in shower, and walk-in closet, plus another bedroom with its own private ensuite. Outside, enjoy a covered patio, a firepit that conveys, and a large, fenced backyard—ideal for relaxing or entertaining. Added perks include solar panels and a full home water filtration system. This home offers space, smart features, and serene outdoor living—all in one! AGENTS-not a member of MLS? Call Showing Time for access/disclosures.
Location
State NC
County Cumberland
Community Gutter(S)
Interior
Interior Features Separate/Formal Dining Room, Double Vanity, Eat-in Kitchen, Granite Counters, Garden Tub/Roman Tub, Kitchen Island, Separate Shower, Walk-In Closet(s)
Heating Heat Pump
Cooling Central Air
Flooring Carpet, Luxury Vinyl Plank, Tile
Fireplaces Number 1
Fireplaces Type Gas
Fireplace Yes
Appliance Cooktop, Dishwasher, Electric Range, Disposal, Microwave, Refrigerator
Laundry Washer Hookup, Dryer Hookup, Upper Level
Exterior
Exterior Feature Fence, Patio, Storage
Parking Features Attached, Garage
Garage Spaces 2.0
Garage Description 2.0
Fence Yard Fenced
Community Features Gutter(s)
Water Access Desc Well
Porch Patio
Building
Lot Description 1-2 Acres
Entry Level Two
Sewer Septic Tank
Water Well
Architectural Style Two Story
Level or Stories Two
New Construction No
Schools
Middle Schools Grays Creek Middle School
High Schools Grays Creek Senior High
Others
Tax ID 0431-69-5087
Ownership More than a year
Acceptable Financing Cash, Conventional, FHA, USDA Loan, VA Loan
Listing Terms Cash, Conventional, FHA, USDA Loan, VA Loan
Financing VA
Special Listing Condition None
Read Less Info
Want to know what your home might be worth? Contact us for a FREE valuation!

Our team is ready to help you sell your home for the highest possible price ASAP
Bought with KELLER WILLIAMS REALTY (FAYETTEVILLE)
Find out why customers are choosing LPT Realty to meet their real estate needs
Learn More About LPT Realty







