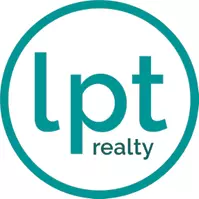$262,500
$270,000
2.8%For more information regarding the value of a property, please contact us for a free consultation.
4 Beds
3 Baths
1,887 SqFt
SOLD DATE : 07/30/2025
Key Details
Sold Price $262,500
Property Type Single Family Home
Sub Type Single Family Residence
Listing Status Sold
Purchase Type For Sale
Square Footage 1,887 sqft
Price per Sqft $139
Subdivision Cliffdale West
MLS Listing ID 743434
Sold Date 07/30/25
Style Tri-Level
Bedrooms 4
Full Baths 3
Construction Status Good Condition
HOA Y/N No
Year Built 1987
Lot Size 0.320 Acres
Acres 0.32
Property Sub-Type Single Family Residence
Property Description
Your search for space, style, and convenience is over! This beautifully renovated 4 bedroom, 3 bathroom tri-level brick home features all new laminate flooring, new LVT in the bathrooms and kitchen, new carpet in the bedrooms, and fresh paint throughout. The stunning kitchen offers new quartz countertops, new tile backsplash, new sink, and all new stainless steel appliances. The spacious layout consists of a formal living room, formal dining room, eat-in kitchen, 3 upstairs bedrooms with 2 full bathrooms, and downstairs a complete guest suite with bedroom, full bathroom, den with wood burning fireplace, and laundry room. The property also offers a single car garage and fully fenced-in backyard. Tucked away in a quiet, well-established neighborhood conveniently located 5 minutes from I-295, 10 minutes from the new VA hospital, and less than 15 minutes from base! This beautiful house is ready for a new family to make it their home. Buyer agent friendly! Schedule your showing today!
Location
State NC
County Cumberland
Rooms
Basement Crawl Space
Interior
Interior Features Ceiling Fan(s), Separate/Formal Dining Room, Primary Downstairs
Heating Heat Pump
Cooling Central Air, Electric
Flooring Laminate, Tile, Carpet
Fireplaces Number 1
Fireplaces Type Factory Built
Fireplace Yes
Appliance Dishwasher, Range, Refrigerator
Laundry In Unit
Exterior
Exterior Feature Fence, Porch, Rain Gutters
Parking Features Attached, Garage
Garage Spaces 1.0
Garage Description 1.0
Fence Partial
Water Access Desc Public
Porch Covered, Front Porch, Porch
Building
Lot Description 1/4 to 1/2 Acre Lot
Entry Level Multi/Split
Sewer Public Sewer
Water Public
Architectural Style Tri-Level
Level or Stories Multi/Split
New Construction No
Construction Status Good Condition
Schools
Middle Schools Lewis Chapel Middle School
High Schools Seventy-First Senior High
Others
Tax ID 9487-06-6272
Ownership Less than a year
Acceptable Financing Cash, New Loan
Listing Terms Cash, New Loan
Financing Conventional
Special Listing Condition None
Read Less Info
Want to know what your home might be worth? Contact us for a FREE valuation!

Our team is ready to help you sell your home for the highest possible price ASAP
Bought with NON MEMBER COMPANY
Find out why customers are choosing LPT Realty to meet their real estate needs
Learn More About LPT Realty







