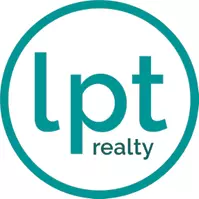$245,000
$242,500
1.0%For more information regarding the value of a property, please contact us for a free consultation.
3 Beds
3 Baths
1,059 SqFt
SOLD DATE : 07/10/2025
Key Details
Sold Price $245,000
Property Type Single Family Home
Sub Type Single Family Residence
Listing Status Sold
Purchase Type For Sale
Square Footage 1,059 sqft
Price per Sqft $231
Subdivision Haymount
MLS Listing ID 740060
Sold Date 07/10/25
Style Ranch
Bedrooms 3
Full Baths 3
Construction Status Good Condition
HOA Y/N No
Year Built 1930
Lot Size 10,018 Sqft
Acres 0.23
Property Sub-Type Single Family Residence
Property Description
PRICE IMPROVEMENT! Haymount Gem. Featuring 3 beds, 3 baths, and up to 1,800 sq ft of stylish space, this home blends original character with high-end updates. Enjoy a cozy masonry fireplace, sleek granite/stainless kitchen, and remodeled baths. The finished basement adds 944sf of Seven foot high ceilings, (Flex space) with a 19.4 x 15.6 sf Den, 13.4 x 22 sf bedroom, and full bath—perfect for guests or a private suite, and a 13.8 x 21.8sf workshop/garage. Entertain effortlessly on the rebuilt deck, around the stone fire pit, or in the fenced yard. New roof, windows, gutters (2025), and more—move-in ready. Walk to parks, the stadium, and downtown Fayetteville. A RARE find in Haymount—style, space, and location all in one wonderful home.
Location
State NC
County Cumberland
Community Street Lights
Rooms
Basement Crawl Space, Other, Partial, Walk-Out Access
Interior
Interior Features Crown Molding, Dining Area, Separate/Formal Dining Room, Granite Counters, Primary Downstairs, Bath in Primary Bedroom, Other, See Remarks, Storage, Separate Shower, Tub Shower, Walk-In Shower, Workshop
Heating Electric, Forced Air
Cooling Central Air, Electric
Flooring Hardwood, Tile, Carpet
Fireplaces Number 1
Fireplaces Type Gas Log, Masonry
Fireplace No
Window Features Insulated Windows
Appliance Dishwasher, Microwave, Range, Refrigerator, Stainless Steel Appliance(s)
Laundry Main Level, In Unit
Exterior
Exterior Feature Deck, Fence, Porch, Patio, Storage
Parking Features Attached, Garage
Garage Spaces 1.0
Garage Description 1.0
Fence Back Yard
Community Features Street Lights
Water Access Desc Public
Porch Covered, Deck, Front Porch, Patio, Porch
Building
Lot Description < 1/4 Acre, Interior Lot, Partially Cleared
Sewer Public Sewer
Water Public
Architectural Style Ranch
New Construction No
Construction Status Good Condition
Schools
Elementary Schools Walker Spivey Elementary
Middle Schools Max Abbott Middle School
High Schools Terry Sanford Senior High
Others
Tax ID 0437-25-2832.000
Ownership More than a year
Security Features Smoke Detector(s)
Acceptable Financing Assumable, Cash, New Loan
Listing Terms Assumable, Cash, New Loan
Financing VA
Special Listing Condition None
Read Less Info
Want to know what your home might be worth? Contact us for a FREE valuation!

Our team is ready to help you sell your home for the highest possible price ASAP
Bought with KELLER WILLIAMS REALTY (FAYETTEVILLE)
Find out why customers are choosing LPT Realty to meet their real estate needs
Learn More About LPT Realty







