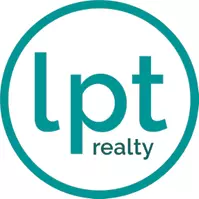$242,000
$242,000
For more information regarding the value of a property, please contact us for a free consultation.
3 Beds
2 Baths
1,417 SqFt
SOLD DATE : 08/04/2025
Key Details
Sold Price $242,000
Property Type Single Family Home
Sub Type Single Family Residence
Listing Status Sold
Purchase Type For Sale
Square Footage 1,417 sqft
Price per Sqft $170
Subdivision Cliffdale Fores
MLS Listing ID 743187
Sold Date 08/04/25
Style Ranch
Bedrooms 3
Full Baths 2
Construction Status Good Condition
HOA Y/N No
Year Built 1986
Lot Size 0.340 Acres
Acres 0.34
Property Sub-Type Single Family Residence
Property Description
Back on the market at no fault of the seller. Terminated buyers did not give sellers a chance to negotiate repairs. Seller completed home inspection on 6/3 for future buyers' peace of mind, which is included in property documents. Seller prefers a closing date of July 30, 2025 and is open to closing sooner while negotiating a post-closing occupancy agreement (rent-back) for a mutually agreed-upon period.
Welcome to 1005 Oakstone Drive! Here you'll get Comfort, Convenience & Peace of Mind! This beautifully maintained 3-bedroom, 2-bath home offers the perfect blend of modern updates and classic charm. Step inside to discover a spacious living area with abundant natural light, an inviting layout, and a kitchen ready for your personal touch (new appliances 2023) Major updates include new hot water heater 2023, new ductwork installed 2024, and new HVAC system Jan. 2025. Giving you year-round comfort and energy efficiency from day 1. Enjoy outdoor living with a large fenced-in backyard and updated deck, that's perfect for entertaining, relaxing, or play. Located in a quiet neighborhood with easy access to Fort Bragg, shopping, and dining. Don't miss your chance to own an immaculately maintained home! Schedule today!
Location
State NC
County Cumberland
Rooms
Basement None
Interior
Interior Features Breakfast Area, Bathtub, Ceiling Fan(s), Separate/Formal Dining Room, Double Vanity, Entrance Foyer, Eat-in Kitchen, Separate/Formal Living Room, Granite Counters, Kitchen/Dining Combo, Primary Downstairs, Bath in Primary Bedroom, Window Treatments
Heating Heat Pump
Cooling Central Air, Electric
Flooring Carpet, Laminate, Tile
Fireplaces Number 1
Fireplaces Type Masonry
Fireplace Yes
Window Features Blinds
Appliance Microwave, Range, Refrigerator
Laundry Washer Hookup, Dryer Hookup, In Garage
Exterior
Exterior Feature Deck, Fence, Porch, Storage
Parking Features Attached, Garage
Garage Spaces 1.0
Garage Description 1.0
Fence Yard Fenced
Water Access Desc Public
Porch Deck, Front Porch, Porch
Building
Lot Description 1/4 to 1/2 Acre Lot
Sewer Septic Tank
Water Public
Architectural Style Ranch
New Construction No
Construction Status Good Condition
Schools
Middle Schools Anne Chestnut Middle School
High Schools Seventy-First Senior High
Others
Tax ID 9487-11-8040.000
Ownership More than a year
Security Features Security System
Acceptable Financing Cash, Conventional, FHA, VA Loan
Listing Terms Cash, Conventional, FHA, VA Loan
Financing VA
Special Listing Condition None
Read Less Info
Want to know what your home might be worth? Contact us for a FREE valuation!

Our team is ready to help you sell your home for the highest possible price ASAP
Bought with EXP REALTY LLC
Find out why customers are choosing LPT Realty to meet their real estate needs
Learn More About LPT Realty







